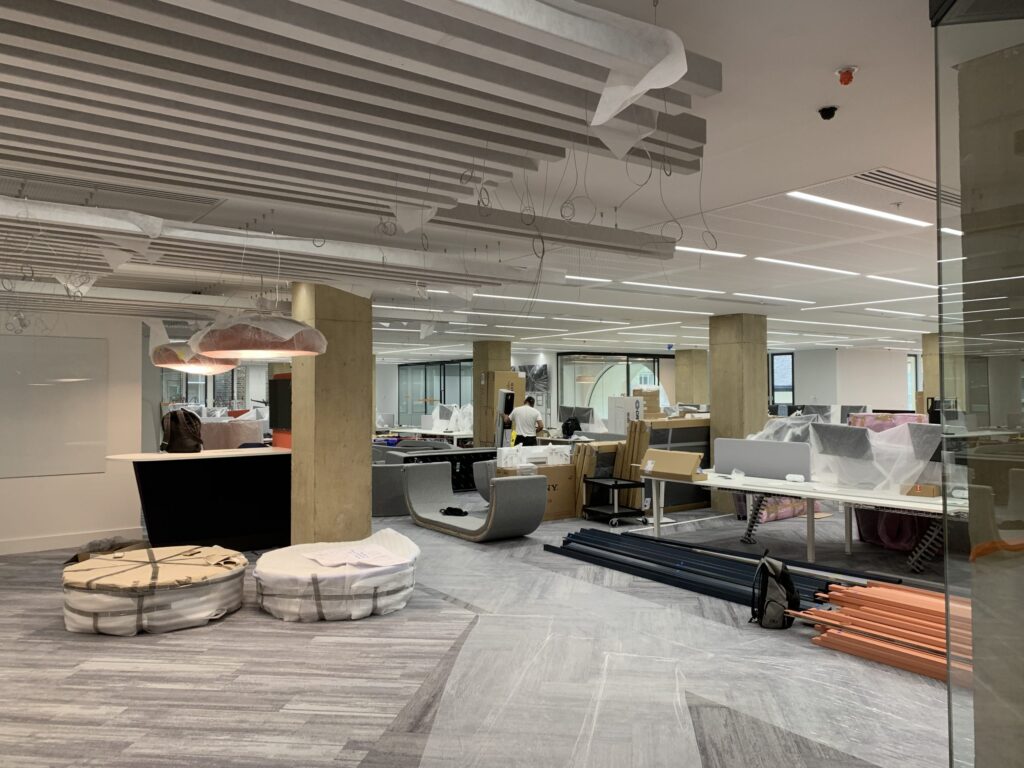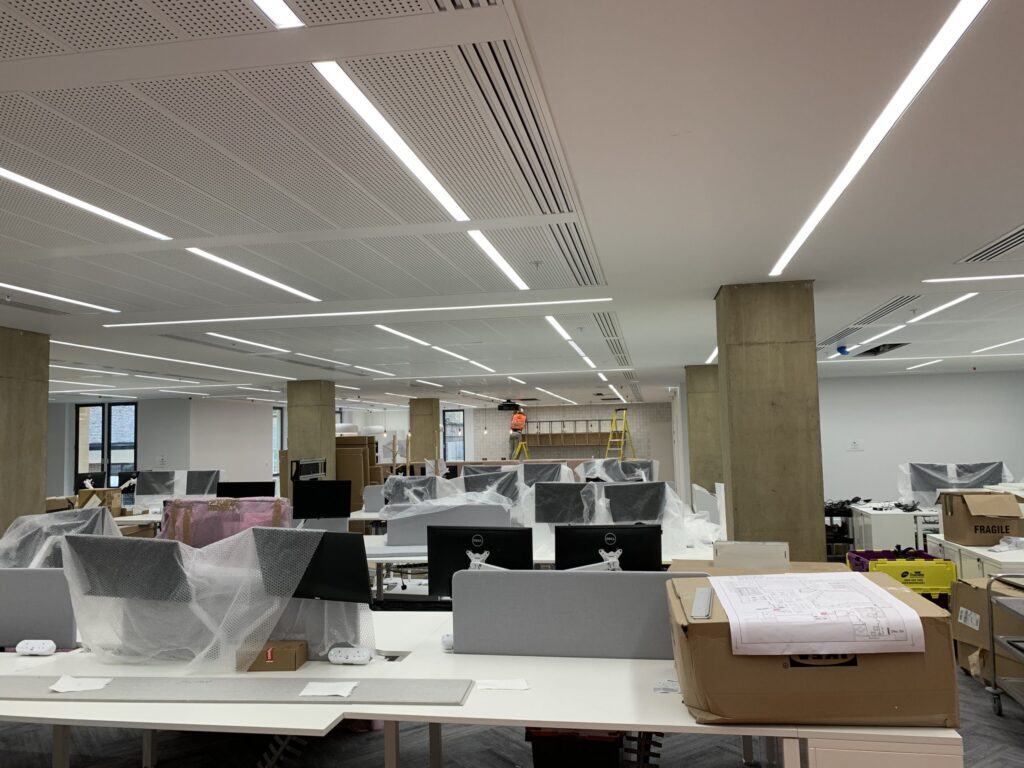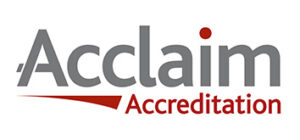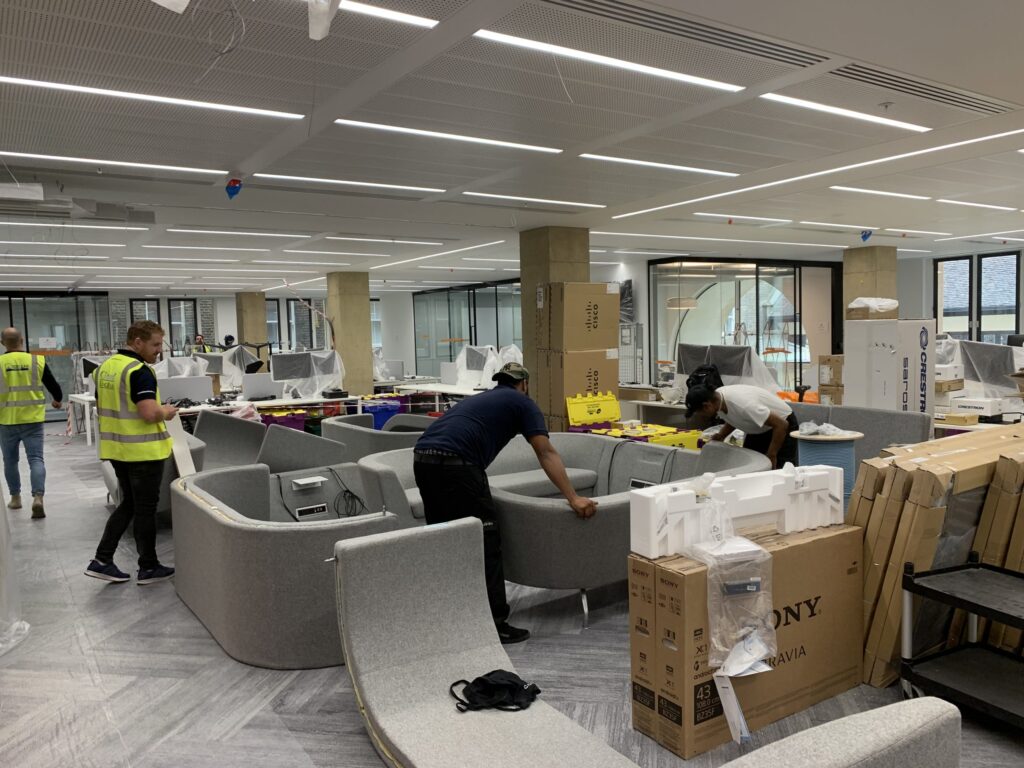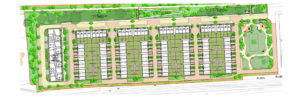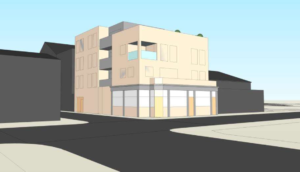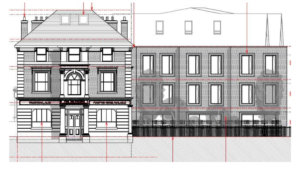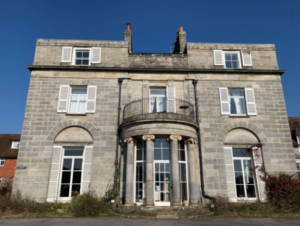This project comprised a CAT A Fit-Out to the first floor of 86 Fetter Lane.
The systems comprised all new plant throughout including LED ECS lighting controlled systems and concealed heating and ventilation systems.
The project was completed January 2021.
Project Value: £2 million
Client: Cloud
Project type: Office Fit-Out
Services: CAT A design
