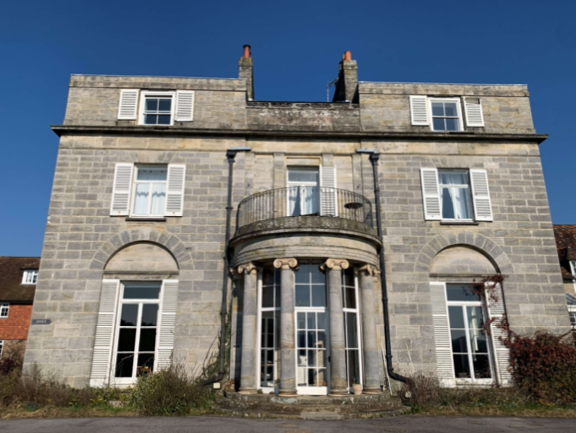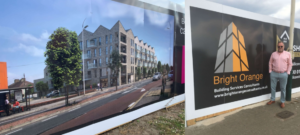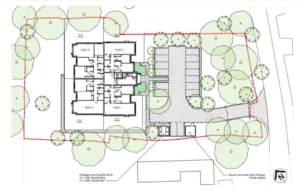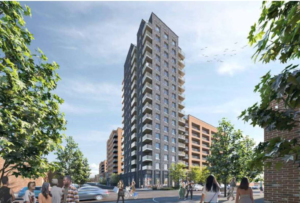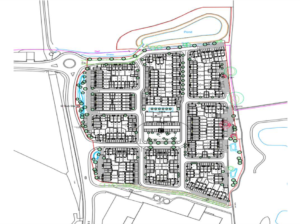This project comprises the conversion of a pre- prep school covering over 37 acres into luxury residential accommodation. The site includes the main schoolhouse Grade II listed building as well as Science Block, swimming pool, dining hall and Chapel amongst many faculty buildings, all requiring different types of conversion as well as new build housing.
The main schoolhouse has particular challenges as heritage restrictions requires careful planning of heat source types, ventilation and routing as we cannot penetrate the existing external structure.
There is no natural gas for miles due to it’s isolated location so energy sources considered are Calor Gas, oil and ASHP where practical.
We have aimed to achieve 19% improvement over TER albeit not required in this area so that we can significantly reduce the carbon emissions.
Project Value: £14 million
Client: Even Group
Project type: Conversion School to Flats + New Build Houses
Services: MEP Full Design




