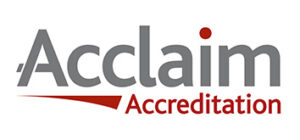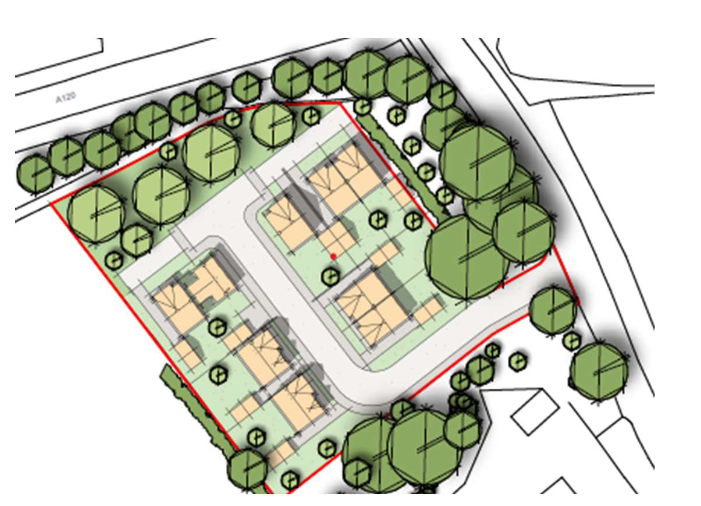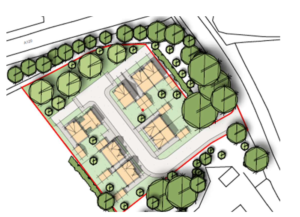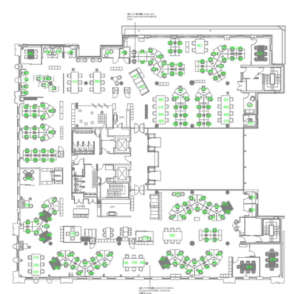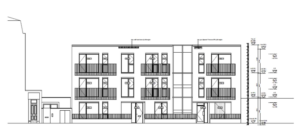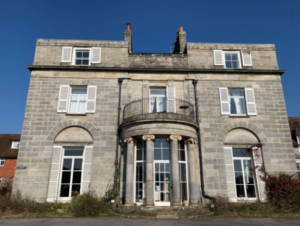Proposed 9No. new build houses.
The challenge on this project was to avoid the use of gas but also avoid PV due to cost as well as any external ASHP units.
We are using new technology in the form of combined heating and hot water heat store with an ASHP sitting on top of the unit. This is a ‘plug & play’ system suitable for smaller units providing 20 litres/sec hot water flow rate and ample heat source to serve underfloor heating.
Project Value: £2.2 million
Client: Rival Construction
Project Type: New Build Houses
Services: MEP Full Design


