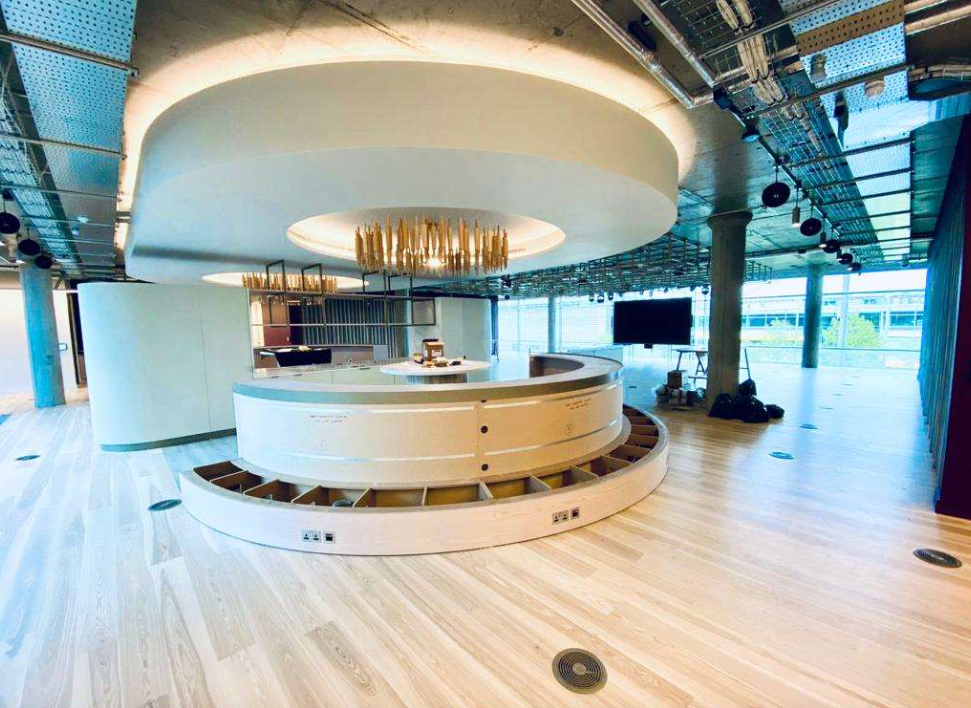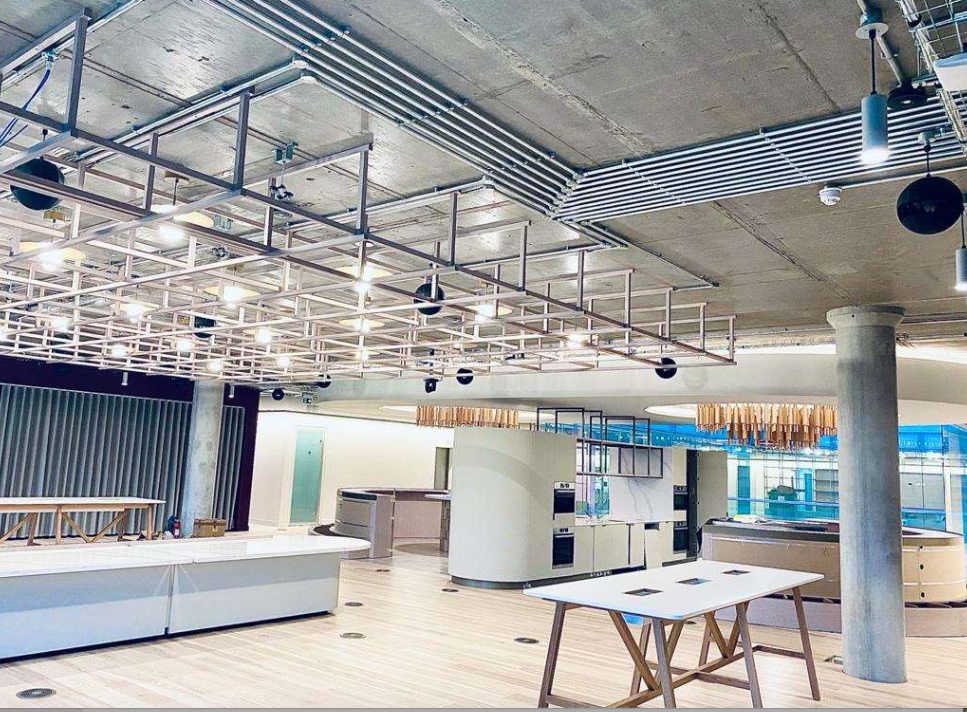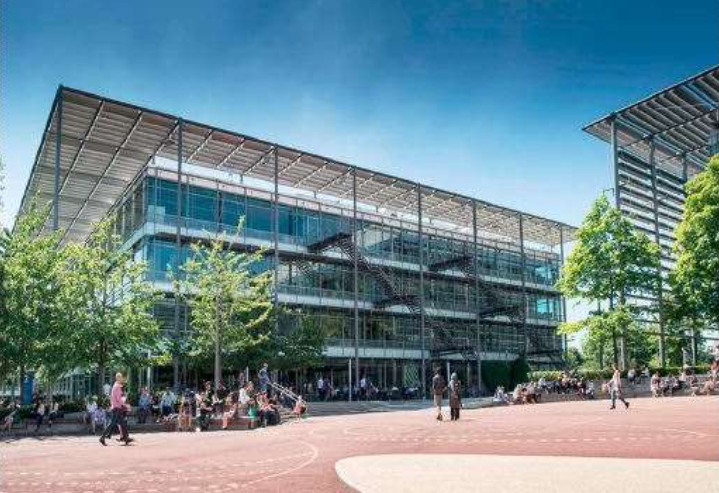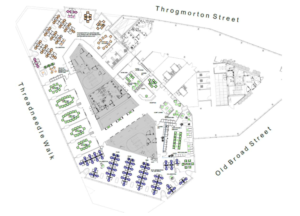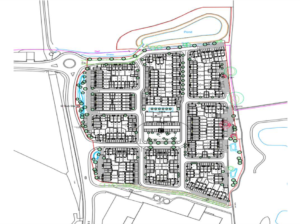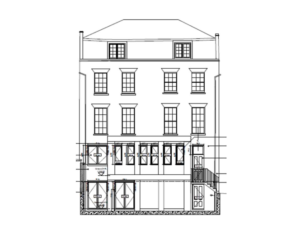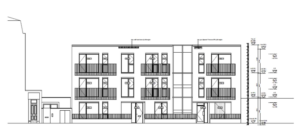This project comprised the complete fit out of the whole third floor office space for a designated tenant requiring the complete installation of all services.
The mechanical and electrical services for the building had to be carefully considered at the initial design stages as the space available was limited. New energy efficient VRV air conditioning systems and PIR controlled lighting were installed throughout the building.
Project Value: £3 million
Client: Cloud
Project type: Full Office Fit-Out
Services: CAT B design
